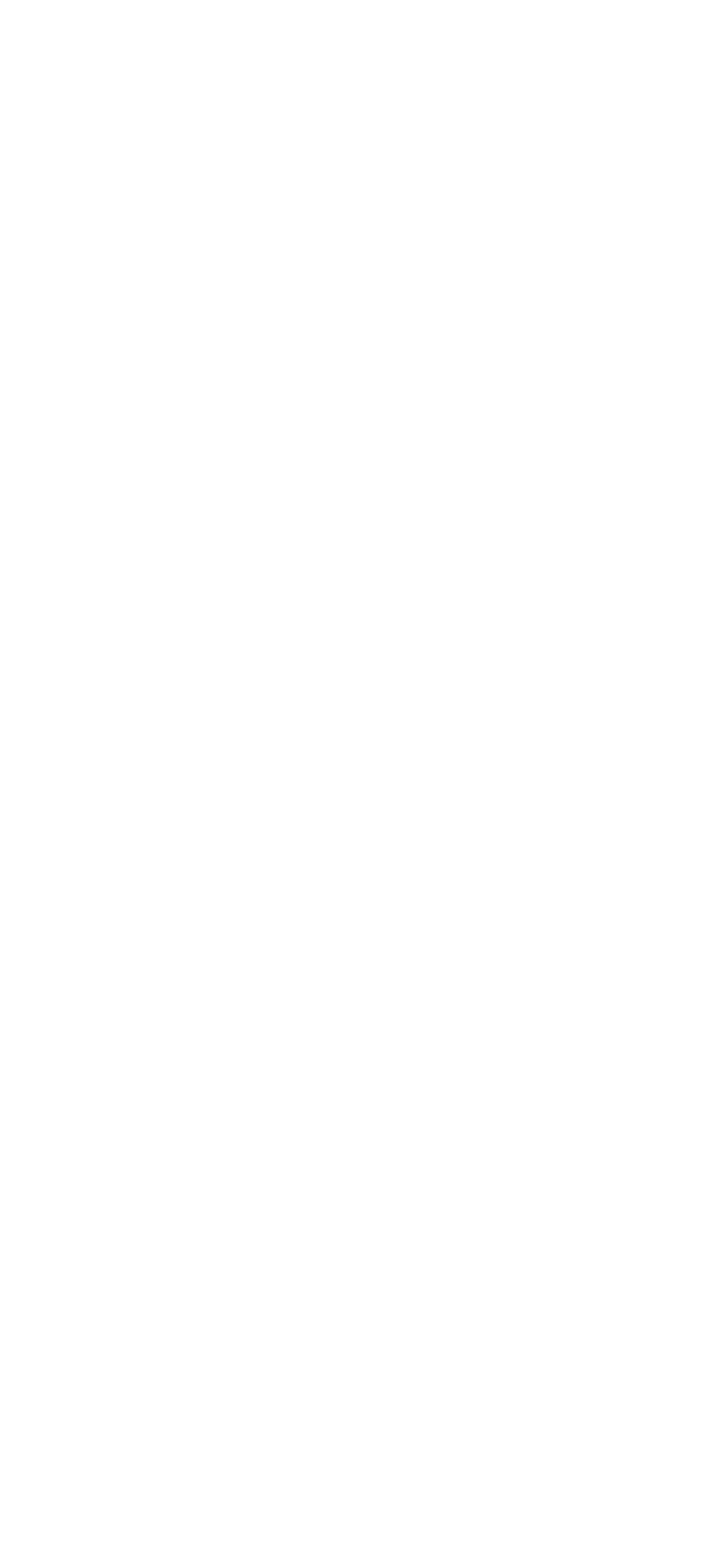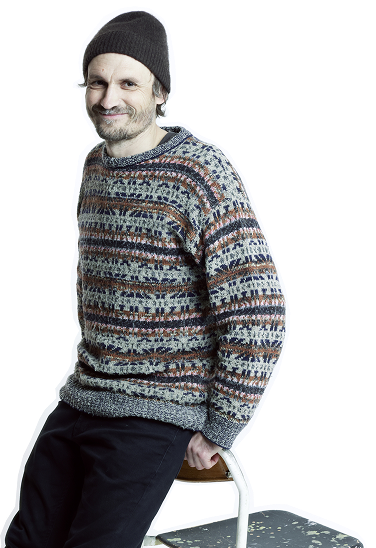MATERIAL BAR
Presenting Slovenia at the Milan Design Week
The concept of the presentation, titled MATERIAL BAR, departs from the classic design exhibition. It will go beyond the simple presentation of a product as the outcome of the design process and focus on design as a holistic activity that includes work and thought processes, materials, environment, and relationships. It understands designers as a part of a community and recognizes the role of a curator as a (co)creator in establishing an open, progressive, and responsible design production (and a progressive and responsible society). The project approaches its role creatively and productively, and positions the selected designers as active protagonists of the exhibition. They communicate with the visitors directly, through their work process, which in addition to the visual, will also offer an audio, physical, sensory, and tactile experience.
The MATERIAL BAR presentation will also move away from the narrow classical understanding of object design and broaden the field from product design to the design of flavours, food, and sound, to participatory design of space and fashion, and to practices that embed design in the creation of community.
A group of curators Katarina Dekleva, Rok Oblak and Bor Pungerčič, who are themselves active in the fields of design and architecture, have decided to present 11 designers or collectives. Their durable practices have proven their resilience as well as their necessity by creating their communities over the years. Due to their insight, their autonomous and long-lived practices are indispensable interlocutors and protagonists in the Slovenian design ecosystem. The contents and methods of their work are resilient and tailored to local conditions and opportunities. By constantly evolving their practices and approaches, they actively adapt to the needs of society, thus ensuring their long-term resilience and survival. They pursue the principles of sustainability, locality, contextuality, community building and the creation of innovative answers to relevant questions - not merely with their products and materials, but also with the way they work.
FOCUS ON THE COMMUNITY
The presentation will focus on the designers’ working processes, which will, in turn, attract visitors to collaborate and explore the design action themselves. The MATERIAL BAR presentation will be laid out as a social, public space – a bar, with a central bar / work counter around which design will take place. The space will be surrounded by a colourful vertical mosaic of materials and products, while the centre of the space will anchor the events that will take place by a dual-height bar, which will allow the public to observe on one side and collaborate on the other. The Slovenian space, which will be located on the first floor of a historic villa, is connected to an outdoor terrace, hosting a new public space for resting and socializing, thus symbolically opening up to the local community. Moving away from product presentation, MATERIAL BAR will focus on the practical work and design processes of eleven selected local design practices.
They selected authors pursue the principles of sustainability, locality, contextuality, community building and creation of innovative answers to relevant questions - not merely with their products and materials, but also with the way they work.
MATERIAL BAR Curators
Curators
Bor Pungerčič
Bor Pungerčič completed his studies in architecture at the Faculty of Architecture, University of Ljubljana. Following his graduation from the Faculty of Architecture, he completed additional studies in contemporary dance and performance at the international Nomad Dance Academy.
Since then, his work has ranged from collaborating on large-scale architecture projects, to conceiving and executing socially responsible communication campaigns, designing sets and lighting for contemporary performances and editing architectural magazines.
Katarina Dekleva
Katarina Dekleva received her master’s degree in Architecture from the Faculty of Architecture at the University of Ljubljana. Working in Slovenia, her design practice is multidisciplinary, focused on sustainable principles and responsible interventions, often involving participatory design, promoting environmental awareness, a “do-it-yourself” approach, connecting and incorporating skills from disappearing cultural heritage and crafts. She was a member of the Regeneracija collective, Studio Levo and Poligon. Influenced by her formal education and curiosity, she often ponders established practices and the future of architecture, the distribution of resources, the role of regulations and the individual, while at the same time enjoying her design assignments. Completed and exhibited projects include the use of invasive plants (Prijateljski sovražnik), planning of community green spaces and activities (Užitni park Muste, Recept za park, Ilirska Bistrica), object design (Kozarec Zvonko, Design Dining) and few buildings.
Rok Oblak
Rok Oblak graduated from the Academy of Fine Arts and Design in Ljubljana in 2011 and received his master’s degree in Applied Arts from the Emily Carr University in Vancouver, Canada. During his studies, he specialized in the development of DIY cooking stoves for developing countries, which were made of local clay and used home-made biomass briquettes as a sustainable energy solution. His projects “Mdula” and “Holey Roket - open source vernacular design” received a gold medal at BIO19 and a gold medal from the Canadian Governor General for special academic achievements. Rok Oblak is currently working in Ljubljana as a freelance artist in the fields of experimental design, ceramics and development of biomaterial products. He co-founded the Studio Levo craft workshop and is a collaborator in the Krater creative laboratory. He produces decorative homeware under the Salto Dionys brand. He leads various creative workshops and organizes pop-up shops for local artists. He also works as a mentor in the Green Lab at the Rog Centre.
Alcova
Alcova 2025 can be easily reached with a 25 minute metropolitan railway ride from the city centre via the S2 and S4 lines, with trains passing every 15 minutes. Transfer to other Metro lines at Cadorna (M1, M2), Porta Venezia (M2), Porta Garibaldi (M2, 5), Repubblica (M3), and Dateo (M4).
The installation MATERIAL BAR is being presented as part of the Alcova platform. With over 90,000 visitors annually, Alcova has, over seven years of operation, established itself as one of the key forward-looking locations of Milan's Fuorisalone. It conceptually focuses on showcasing groundbreaking works in the design of living environments, products, systems, materials, and technological innovations.
For the third consecutive year, Alcova is also present outside the center of Milan, in the city of Varedo, highlighting the significance of the Milan Design Fair for the entire region. The Slovenian pavilion will be exhibited at the historic Villa Bagatti Valsecchi, a historic country villa designed and built between the 18th and 19th centuries. In this exceptionally rich architectural setting, contemporary design ideas intertwine with historical details and protected cultural heritage.
Production
Centre for Creativity
The Centre for Creativity is the first national business development accelerator for professionals working in the creative and cultural sectors. The platform is run by the Museum of Architecture and Design and together with open calls of the Ministry of Culture it forms the support framework for the development of the creative sector in Slovenia. The Centre's programmes are aimed at strengthening the social and economic value of the sector while forging stronger ties with other sectors and the economy in general.
CzK develops projects that take shape at the intersection of different creative disciplines, art, experimentation, entrepreneurship, and business, and have not yet received a system-wide public funding. It promotes interdisciplinary co-operation and the development of projects that are commercially viable, increase added value and contribute to social progress and welfare. The Centre for Creativity functions as the entry point for the creative sector and is an important part of Slovenia's support environment for innovations.
Museum of Arhitecture and Design
Founded in 1972 as the Architectural Museum Ljubljana, thus making it one of Europe’s oldest museums of architecture and design, MAO is today an example of the transformation of a museum into a dynamic institution with new functionalities. MAO is the caretaker and promotor of the world’s most comprehensive collection of Slovenian architectural and design heritage. MAO brings together curators, editors, and producers who take great care in collecting national heritage and designing contemporary programmes. MAO is a destination for professionals, students, and visitors interested in the principles and advantages of good architecture and design. It specifically addresses and is a source of inspiration to all those who are new to architecture, design and photography, helping them recognize the importance of preserved heritage for people’s lives, contemporary creative production, and future development. We are a national and international centre and hub for the transfer of knowledge in the fields of heritage and creativity, featuring innovative programme formats dedicated to the preservation of heritage and supporting emerging creatives.




















